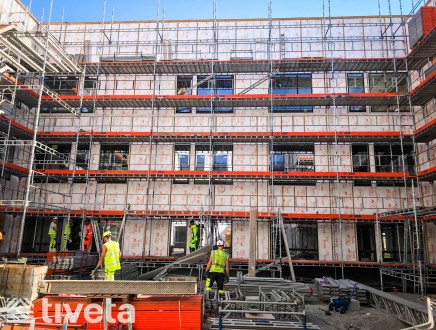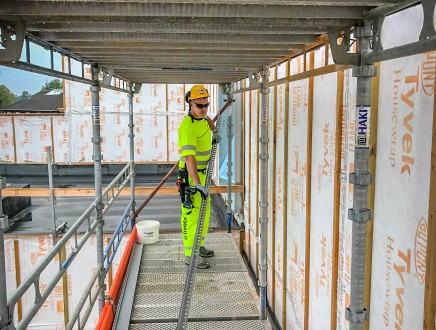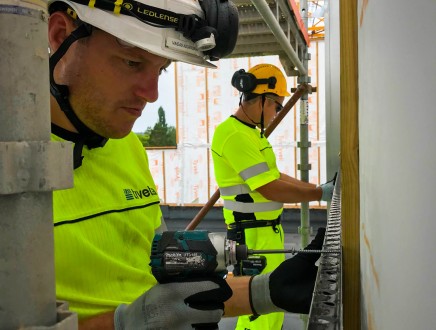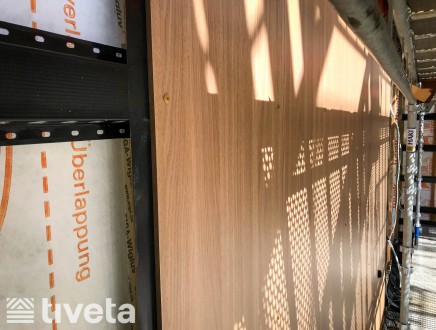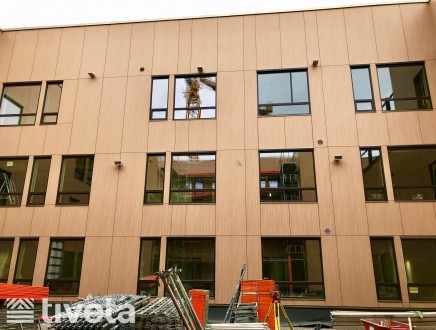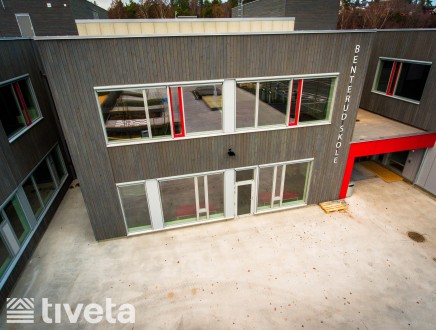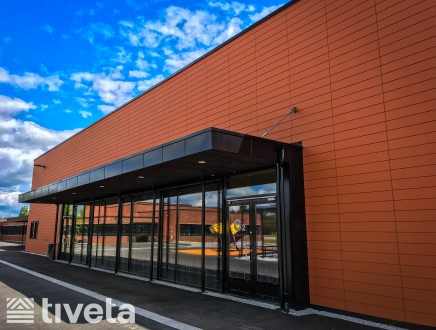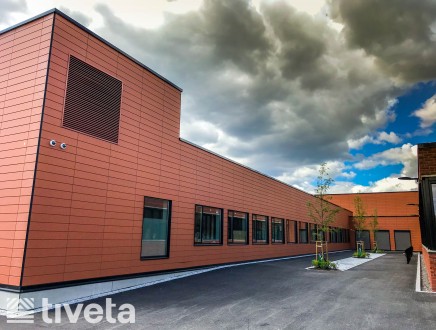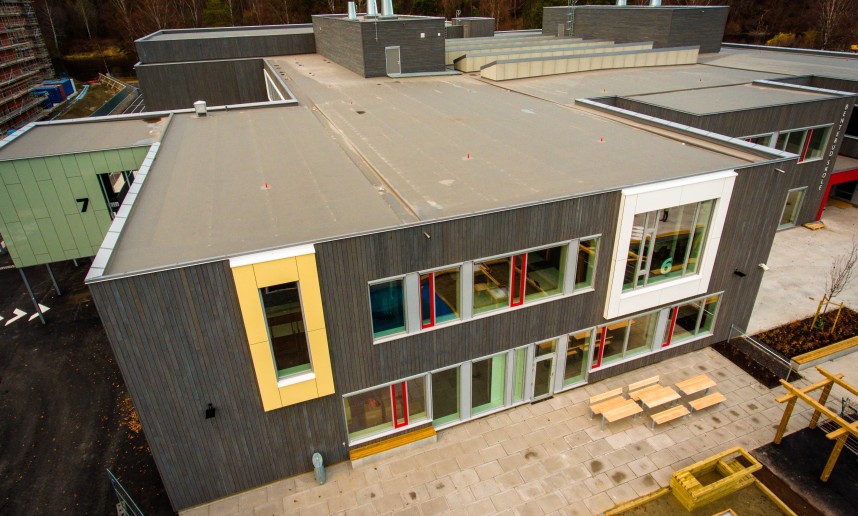
Facades
A facade, by definition, as an exterior face of a building. What is visible from the outside protects the interior. A façade is an integral part of the building’s frame. It keeps heat inside in winter and outside in summer and it also protects the interior from external factors and in some cases even from fire. Facades are also the main aesthetical elements of the buildings’ structure. Architects use façade design elements in order to creatively represent rhythm, proportion, architectural experimentation as well as the purpose of the building. In implementing design solutions, architects need to find balance between performance and aesthetics. New technology constantly emerges that creates new opportunities for façade design. Architects and manufacturers continuously explore new façade systems testing limits and realizing new ideas to turn the architect’s vision into reality and offer a high-quality frame to end customers.
We specialize in the installation of all types of ventilated façade systems.
A ventilated façade consists of a supporting structure attached to a wall and a firm surface using visible or hidden fixing elements. Thanks to its flexibility it is an ideal solution for enhancing the aesthetics of any type of space, whereas its breathability, high level of protection against external factors as well as maximum thermal and sound insulation make the ventilated system the most functional solution for the protection and energy efficiency of buildings. A substructure is mechanically mounted to the load-bearing façade wall. The role of the substructure is to support the external façade cladding and to transfer wind loads to the load-bearing structure.
The exterior decorative coating determines the overall looks of a building. It is available in a wide range of materials like wood, marble, stone, aluminum, Kera Twin ceramic panels or Funder Max high-pressure laminates (HPL).
High pressure laminates (HPL)
Max Exterior from Funder Max is a highly durable exterior wall cladding product that is constantly undergoing further development to make it more reliable. The range of rain screen applications is becoming increasingly diverse and the range of decors is also continually achieving new dimensions in terms of nuances and variety. Now you can even choose a personalized décor for your rain screen cladding so that you can express your creativity. FunderMax exterior wall cladding collection remains true to its success factors and, regardless of the type of décor used, will always stand for consistent protection and uncompromising strength. As a contemporary, cost-effective rain screen façade, it is resistant to all external factors.
Ceramics
With its variety of colours, formats and surfaces, Kera Twin offers architects great freedom of design. Since diverse fastening options ensure technical and structural flexibility, this system offers the appropriate solution even on difficult bases.
As a facade system with the wide range of colours, KeraTwin enables architects to realize their creative ideas. Thus, besides the Spectra View colour range with nine colour groups harmoniously matched to each other and contrasting colours, the colour systems Natura Unglazed, Design Unglazed and Design Glazed are also available. On request, the panels are also supplied with profiles which due to their three-dimensional structure can make large facades less monotonous and add a distinctive character to an entire building. The joints are engineered to maximize protection against rain. The KeraTwin system variants essentially differ in terms of their fastening elements, which are selected depending on the requirements of the specific project. For instance, the vertical K20 system rail offers enormous freedom of design and a wide range of accessories. As the panels are simply hung on the system rail, no additional tools are required for installation. An even faster and more efficient installation is possible using the innovative K20 T-profile which requires fewer individual components for the substructure. The vertical K20 Omega profile has proved to be an effective solution for installation on difficult bases (e.g. walls with post and beam construction), while K20 clamp system allows you to mount the panels both horizontally and vertically as well as on ceilings. The new Omega S system variant offers even more possibilities: large panels of up to 60 x 180 cm can be mounted vertically. Another innovation, Omega V system variant, is designed for installation in any bond patters.
Wood
A wooden façade is always unique and its distinct characteristics are appreciated by everyone who enjoy feeling the closeness of nature. Different types of natural wood, activity, durability, good structural properties, a sustainable approach and speed – all this is reflected in construction. Wooden facades are increasingly gaining prestige thanks to all of the above-mentioned characteristics or due to the fact that their aesthetical value is increasingly recognized in modern architectural solutions.
With over 20 years of experience in this field, Tiveta Innredninger AS has provided top-notch services for thousands of customers, earning their trust in the process. Thus our customer base has grown through word-of-mouth. We are ready for any challenges when it comes to façade solutions.
